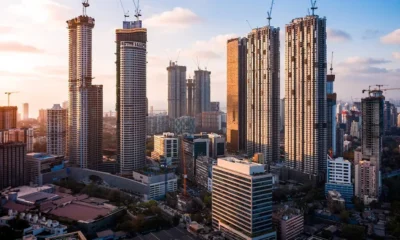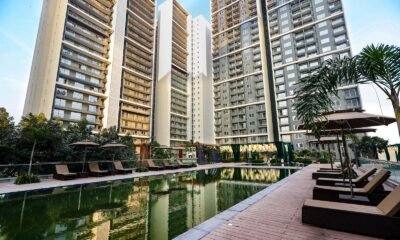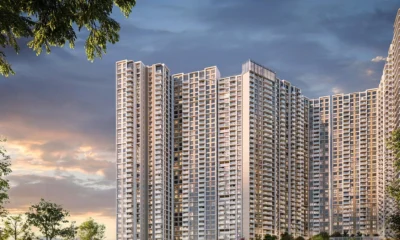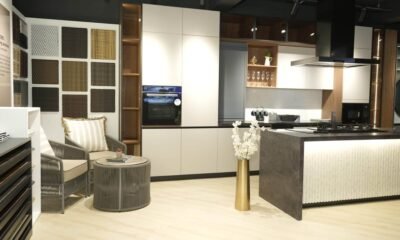Skyline
Floor Fundamentals

A good floor plan is a key determinant in a home-buy decision. Realty & More embarks on a hunt for the ideal floor plan…
Regardless of the type of property you are on the lookout for — be it a residential or a commercial property — one thing you can afford to ignore only at your own peril is the floor plan of the property. What makes for a good residential floor plan? One with a good view or one with spacy rooms? Realty & More spoke to a few experts for their views…
An ideal floor plan is one in which there is proper utilisation of space with adequate sizes for the rooms, kitchen and balconies. The home should be full of ventilation and sunlight. The floor plan should have ample balconies and at least one attached toilet in 2-BHK apartments with adequate storage space,” said Sushant Muttreja, managing director, Cosmic Group. Agreed Manu Garg, director, LandCraft, and vice president, Credai, NCR: “An ideal floor plan has low wastage on account of circulation area, bedrooms should have attached toilets and balcony, the drawing-dining space should have natural light and ventilation, and there should be a designated utility area for washing and other needs.”
“As far as residential complexes are concerned, I am of the opinion that a 1500 sq feet apartment should have 3 rooms and 2/3 baths and a common living/dining to allow for open space on the floor. Addition of servant room and bigger dining/living should be in line with greater covered area,” says JK Jain, architect and chairman, Dasnac Group.
“An ideal floor plan varies as per the varying needs of any buyers. However, today most buyers seek floor plans offering higher degree of flexibility within the given space. Considering this, it is very essential to ensure that the layout of any floor plan is versatile enough to address multiple necessities of the residents. The recent trends are witnessing inclination towards energy efficient homes, thereby ensuring that floor plans are designed allowing maximum natural light and cross ventilation,” said Vidur Bharadwaj, director, The 3C Company.
 An ideal floor plan is one in which there is proper utilisation of space with adequate sizes for the rooms, kitchen and balconies. The home should be full of ventilation and sunlight. The floor plan should have ample balconies and at least one attached toilet in 2-BHK apartments with adequate storage space.
An ideal floor plan is one in which there is proper utilisation of space with adequate sizes for the rooms, kitchen and balconies. The home should be full of ventilation and sunlight. The floor plan should have ample balconies and at least one attached toilet in 2-BHK apartments with adequate storage space.
Sushant Muttreja, MD, Cosmic Group
Their views are a good indication to the importance of the ratio between super area and carpet area. Super area is one pays for while carpet area is the living area we get. While the average loading in a floor plan is 25-30 per cent, in our effort to get maximum space, at times, we compromise and pick up with loading less than 25 per cent but that implies that common spaces like lobby etc. will get compromised.
“While the ideal floor plan depends on the specific needs like size of the family and the budget, one should always look for the net usable area or carpet area that you need and then understand which builder is offering you higher efficiency and minimal leakage,” said Kartik Verma, co-founder and managing director, PropTiger.com.
While the ideal size of a room in Indian conditions is usually looked at as with dimensions of at least 12 feet in length and 10 feet in breadth, Verma said it’s needs-specific. According to Muttreja, an ideal living and dining space should be of at least 18 ft x 12 ft while the bedroom should be 10 ft x 12 ft. Garg believes an ideal drawing room should be 18 ft x 12 ft, dining space of 10 ft x 11 ft with bedrooms sized 11 ft x 13 ft. For Jain, an ideal bedroom size is 11 ft X 13 ft to 13 ft X 15 ft, while the living room should be from 12 ft X 20 ft to 13 ft X 22 ft. Said Verma of PropTiger.com: “A lot depends on what you can afford and what in format the builder is making the flats available in. Budget housing might have smaller rooms while luxury/premium flats might have very large rooms with dressing rooms attached that might be too large for some who only seek a sleeping area.”
“At the basic level, location matters. Additionally, the quality of construction, the brand premium of the builder, as well as the community and shared facilities offered might increase the price for a lower sized flat relative to a bigger flat,” he added
7 Floor Tips for Home Hunters
1. Loading : Don’t pick up floor plans with loading less than 25% because that implies the lobby space and other common spaces shall be compromised
2. Room Size : At least 12 ft X 10 ft. The dimensions are based on the typical Indian bed which is about 7 ft in length, allowing an extra 5 feet space for accommodating televisions and other equipment. A rectangular room is better than a square room.
3. Bathrooms : For a small family, one can also choose a 3BHK flat with just 2bathrooms as instead of an extra bathroom, one can also vouch for a storeroom, which is a much more versatile space. But there should be at least one guest bathroom which is accessible from the common area.
4. Balconies: Builders add this in the carpet area in an attempt to manage loading ratios. Balconies offer healthy ventilation, but too many should be avoided. Few large balconies are preferred over many small balconies.
5. Kitchen : Open kitchens are better as they provide easy access and give a feeling of openness. The dining area should be adjacent.
6. View from the entrance : Should have a pleasing view of the interiors.
7. Non useful spaces : Eliminate non-useful spaces like foyers and protruding cupboards wherever possible.
 An ideal floor plan has low wastage on account of circulation area, bedrooms, should have attached toilets and balcony, the drawing dining space should have natural light and ventilation, and there should be a designated utility area for washing and other needs.
An ideal floor plan has low wastage on account of circulation area, bedrooms, should have attached toilets and balcony, the drawing dining space should have natural light and ventilation, and there should be a designated utility area for washing and other needs.
Manu Garg, Director, LandCraft & VP, Credai-NCR
A s far as residential complexes are concerned, I am of the opinion that a 1,500 sq feet apartment should have 3-rooms and 2/3 baths and a common living/dining to allow for open space on the floor. Addition of servant room and bigger dining/living should be in line with greater covered area.
s far as residential complexes are concerned, I am of the opinion that a 1,500 sq feet apartment should have 3-rooms and 2/3 baths and a common living/dining to allow for open space on the floor. Addition of servant room and bigger dining/living should be in line with greater covered area.
JK Jain, Chairman, Dasnac Group
 While the ideal floor plan depends on the specific needs like size of the family and the budget, one should always look for the net usable area or carpet area that you need and then understand which builder is offering you higher efficiency and minimal leakage
While the ideal floor plan depends on the specific needs like size of the family and the budget, one should always look for the net usable area or carpet area that you need and then understand which builder is offering you higher efficiency and minimal leakage
Kartik Verma, Co-Founder and MD, PropTiger.com
 It is very essential to ensure that the layout of any floor plan is versatile enough to address multiple necessities of the residents. The recent trends are witnessing inclination towards energy efficient homes, thereby ensuring that floor plans are designed allowing maximum natural light and cross ventilation.
It is very essential to ensure that the layout of any floor plan is versatile enough to address multiple necessities of the residents. The recent trends are witnessing inclination towards energy efficient homes, thereby ensuring that floor plans are designed allowing maximum natural light and cross ventilation.
Vidur Bharadwaj, Director, The 3C Company.

 News2 weeks ago
News2 weeks agoDN Group Sets National Expansion and IPO Roadmap at DN DAY 2025

 News4 weeks ago
News4 weeks agoGulshan Group Partners with Taj to Redefine Branded Living in Noida

 News3 weeks ago
News3 weeks agoBPTP Appoints Vineet Nanda as Chief Business Officer

 News3 weeks ago
News3 weeks agoDelhi–NCR Malls Roll Out Festive Christmas Celebrations with Lights, Events & Family Activities

 News1 week ago
News1 week agoIndian Real Estate in 2025: From Roller-Coaster Rides to Rock-Solid Foundations

 News2 weeks ago
News2 weeks agoEmbassy REIT Closes ₹530 Cr Selloff at Embassy Manyata in Bengaluru to EAAA Alternatives’ Real Assets Business

 News5 days ago
News5 days agoDanube Group’s Rizwan Sajan to Host Bigg Boss 19 Contestants in Dubai on January 6–7

 News2 weeks ago
News2 weeks ago2025 Set the Base: What India’s Real Estate Momentum Signals for 2026










































